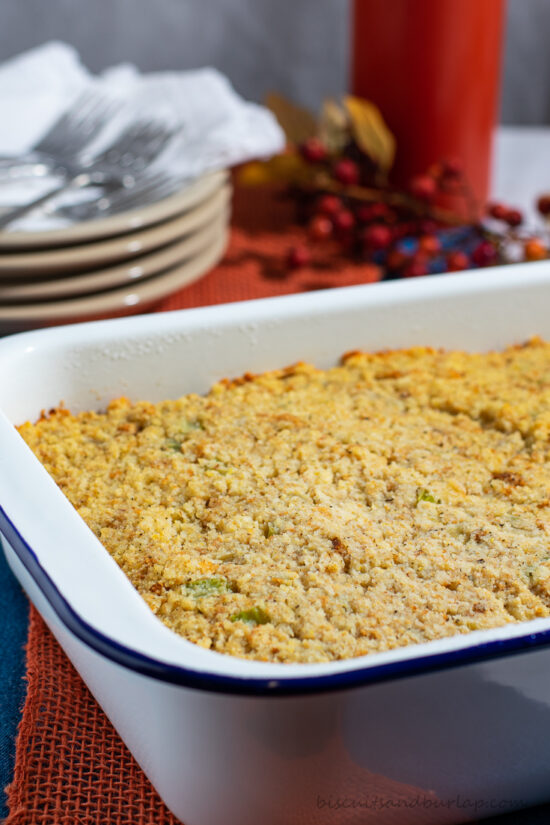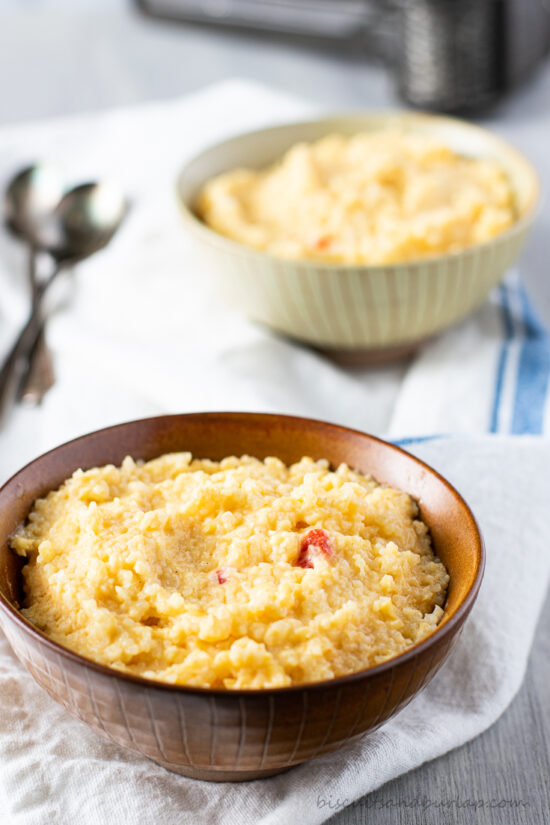Wow! We've come a long way since my last post, which you can read right here. There have been some bumps in the road, but generally this phase of the journey has gone more smoothly than the foundation and site prep.
At last check the slab was ready and frame materials had been delivered. In pretty short order the framing crew got to work and we finally saw vertical progress! Pretty exciting.


What you see across the front will be a porch, 8 feet deep and 32 feet wide. I can just see a swing and rocking chairs out there. We have planned a metal roof for this and the back screened porch. I can still hear the rain on the roof of my grandparents' little farmhouse. I hope to recreate that soothing memory.
After the framing was done and decking on the roof came shingles. Man, those guys work fast!


This shot is taken in back. The screened porch back here is about 12 feet deep and 25 feet wide. This is from inside the great room looking out to the screened porch. They've already framed for the coffered ceiling in this room. I think that will add interesting detail to the room.

Those two openings will be 10' sliding doors that open from the center. That will give two 5' openings for when the weather is nice.
Walking through one evening taking photos I spotted this. Hmmmm.....
All the while this work is going I'm busy working with a cabinet guy to get everything just right for the kitchen and baths. We met at the house one day and he measured and drew the kitchen on the slab with marker. That was a big help in visualizing the whole thing.
We've also been choosing flooring -- wood for all of the main living areas, tile in the baths and laundry room. We'll have carpet in the bedrooms, but I haven't made any progress on choosing that.
Plumbing fixtures had to be chosen, and we went through the entire house, electrical plan in hand, making sure every switch, outlet, light, etc. was going to be wired where we want it.
This shot is in the master bedroom. That opening will be a triple window. I love it. Can't wait for the time to come for window treatments.
This stuff gets wrapped around the outside walls, and then insulation goes on the inside of the outside walls before the siding gets installed.
You can see here the windows are in the process of being installed. I'll update again soon after those big sliding doors in the great room have been put in place. I can't wait to see them.
(To continue reading about this construction adventure click here.
Interior Tour after we are settled in begins here.
Wow, you found an old post! Did you know we're a food blog now?
If you love food, especially Southern food, you're going to love what we've done with the place! Check out some of our favorite recipes below.















Cindy Weidinger says
Looking so awesome! No wonder you are excited! Love the details you give, I feel like I am right there with you.
Susan says
It's looking great! Love what you are doing!
Sandy says
Moving much faster now!! I love the idea of front porch and big screened back porch too! Sounds awesome!